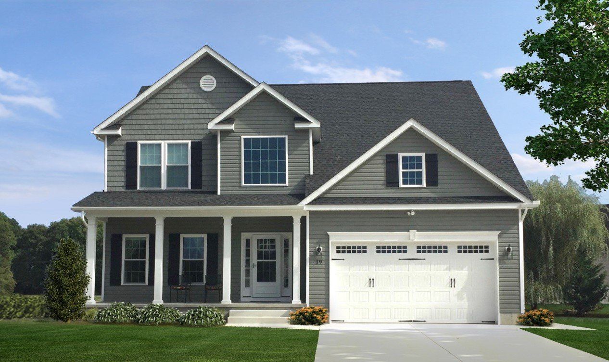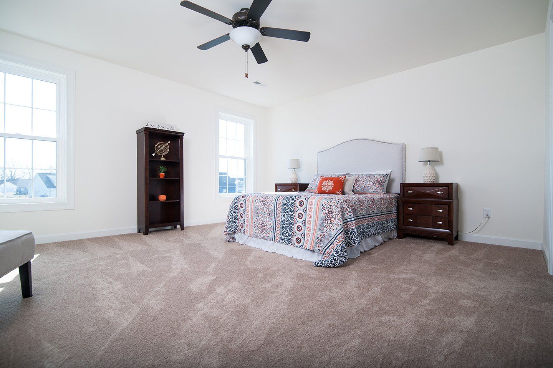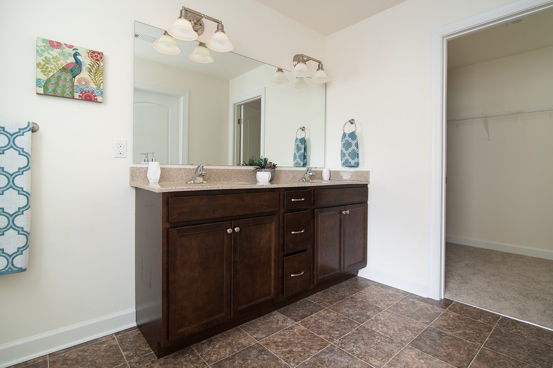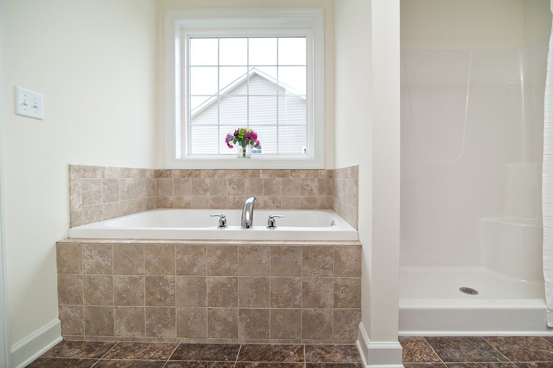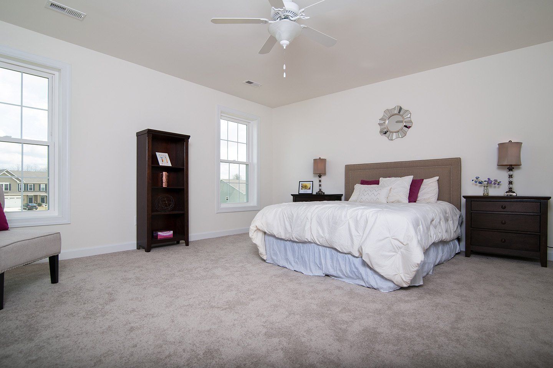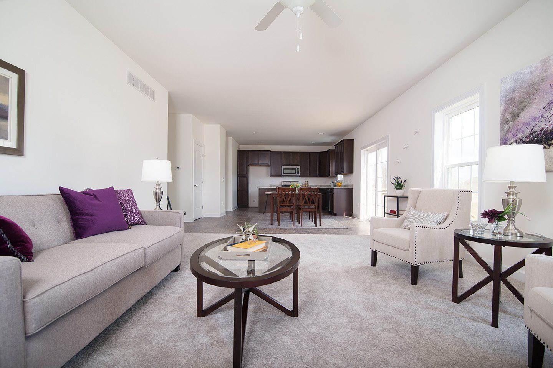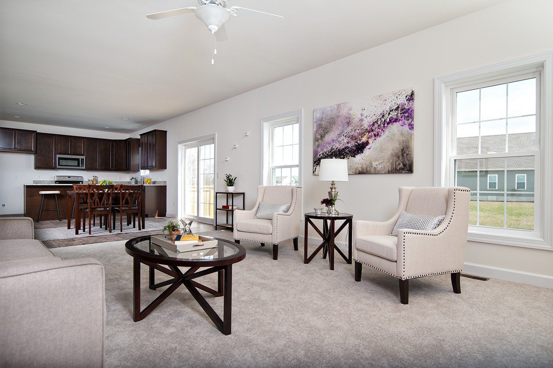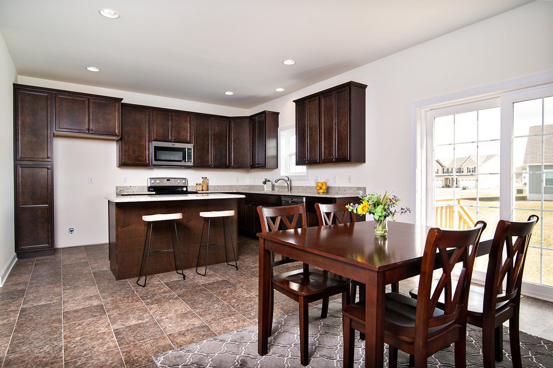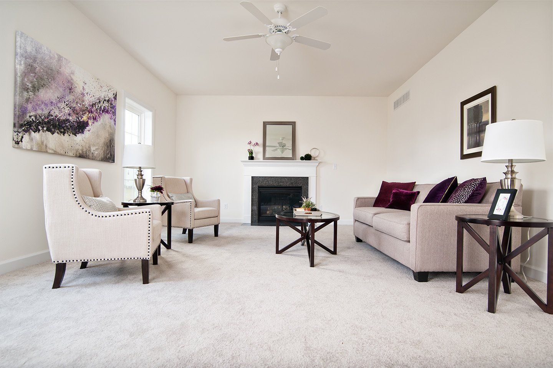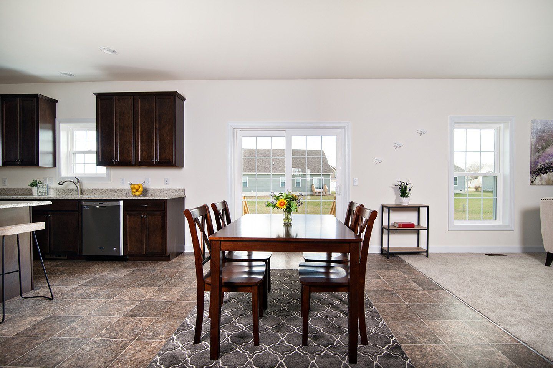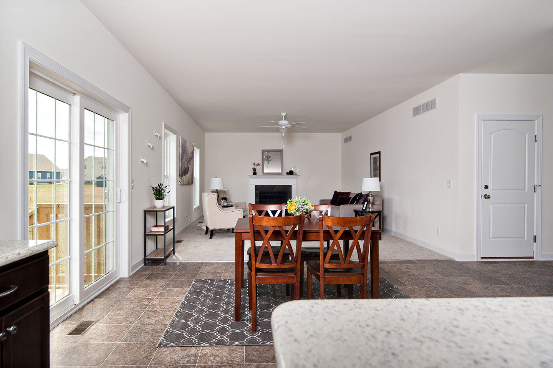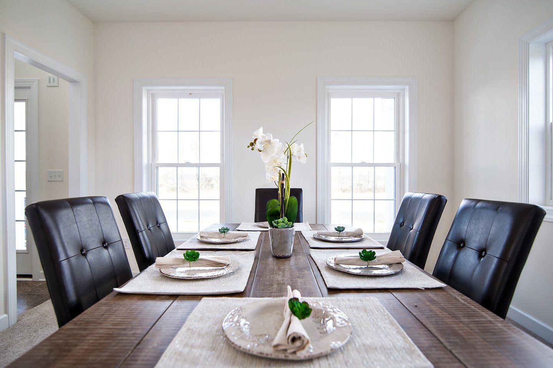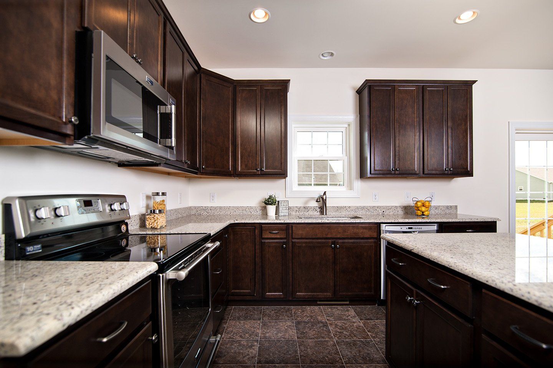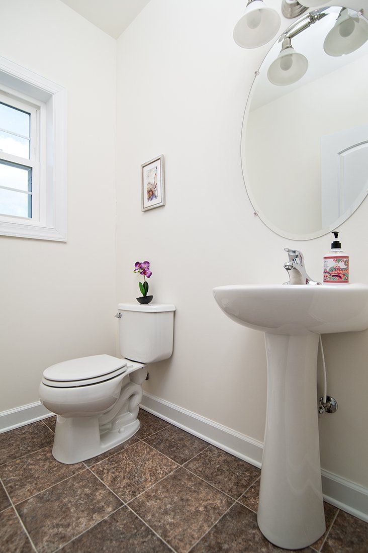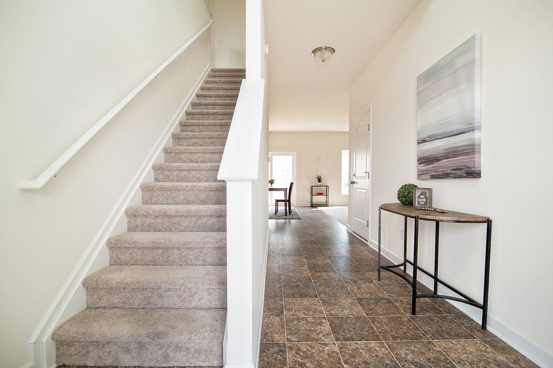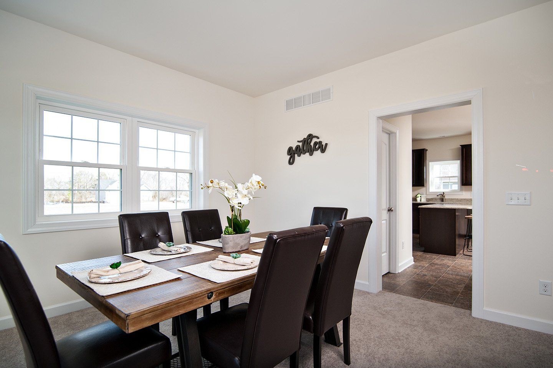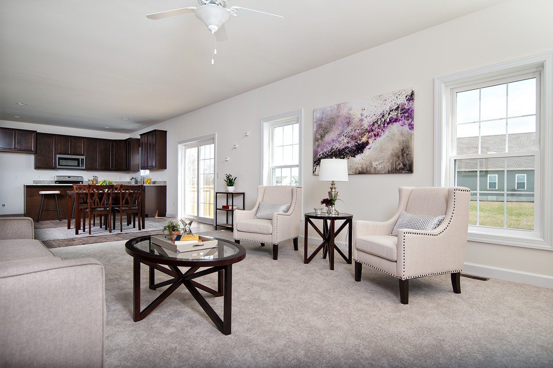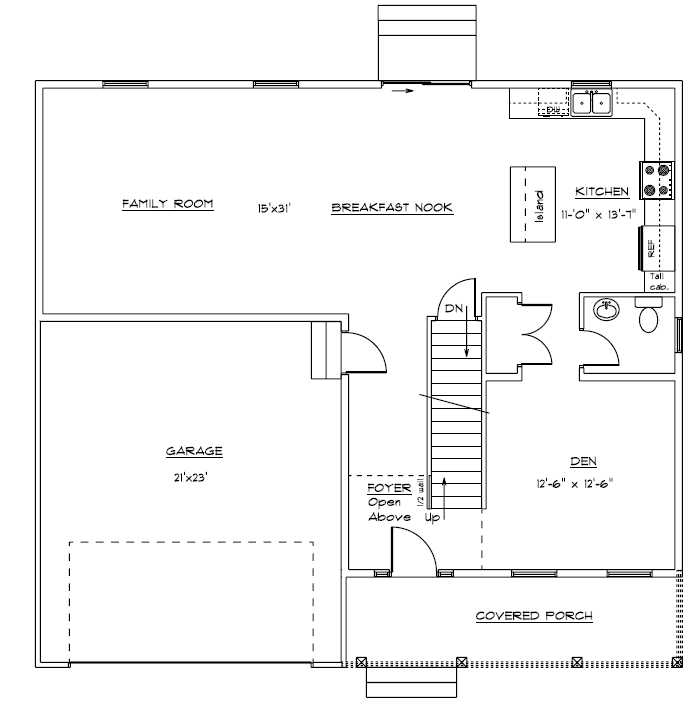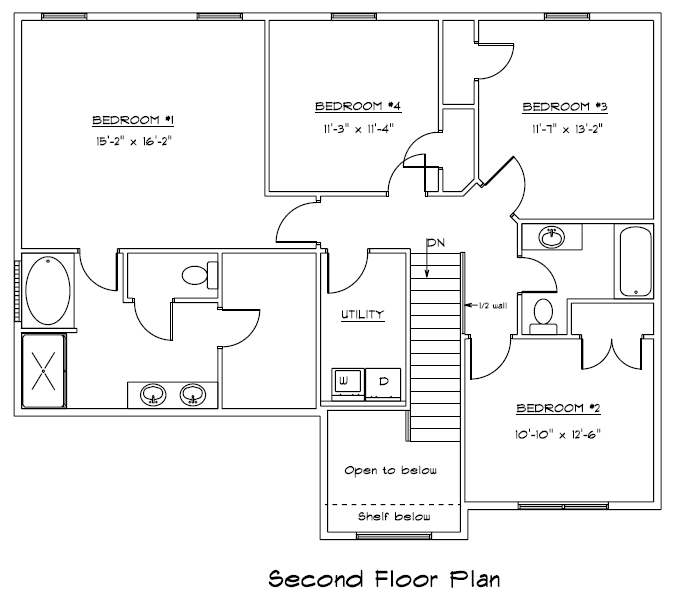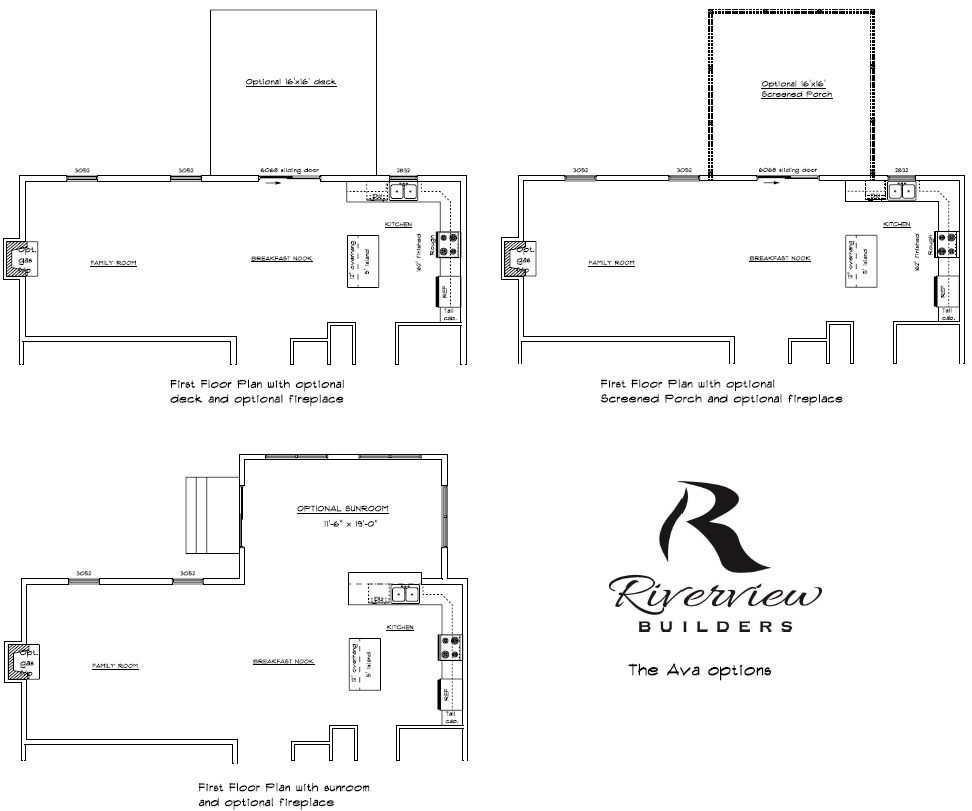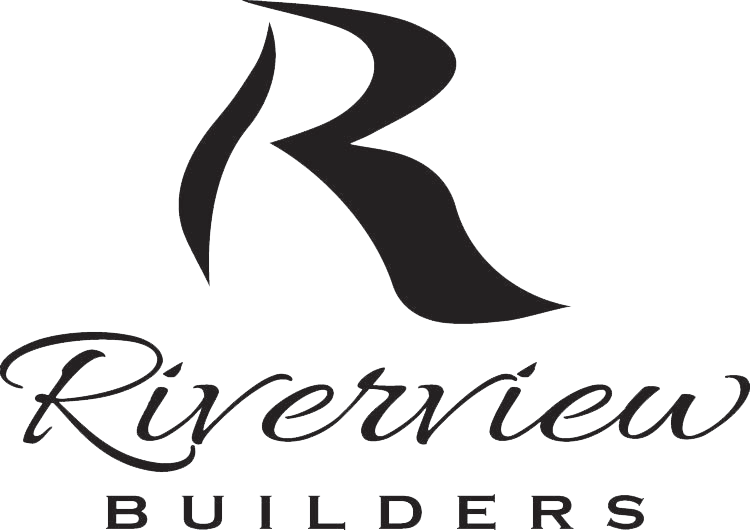The Ava
Bedrooms: 4
Full Baths: 2
Half Baths: 1
Approx SF: 2264
Information Request
The specific features in a home may vary from home to home and from one community to another. Square footage and dimensions are estimated and may vary in actual construction. We reserve the right to substitute equipment, material, appliances and brand names with items of equal or higher value at our sole discretion. As we continue to improve our customer satisfaction we occasionally make changes to specific floor plans. Elevations are artist renderings and may depict additional options, upgrades, and products that may not necessarily be included as part of our current features nor should any elevation be construed as part of any individual contract. Floor plans are the copyrighted property of Riverview Builders

